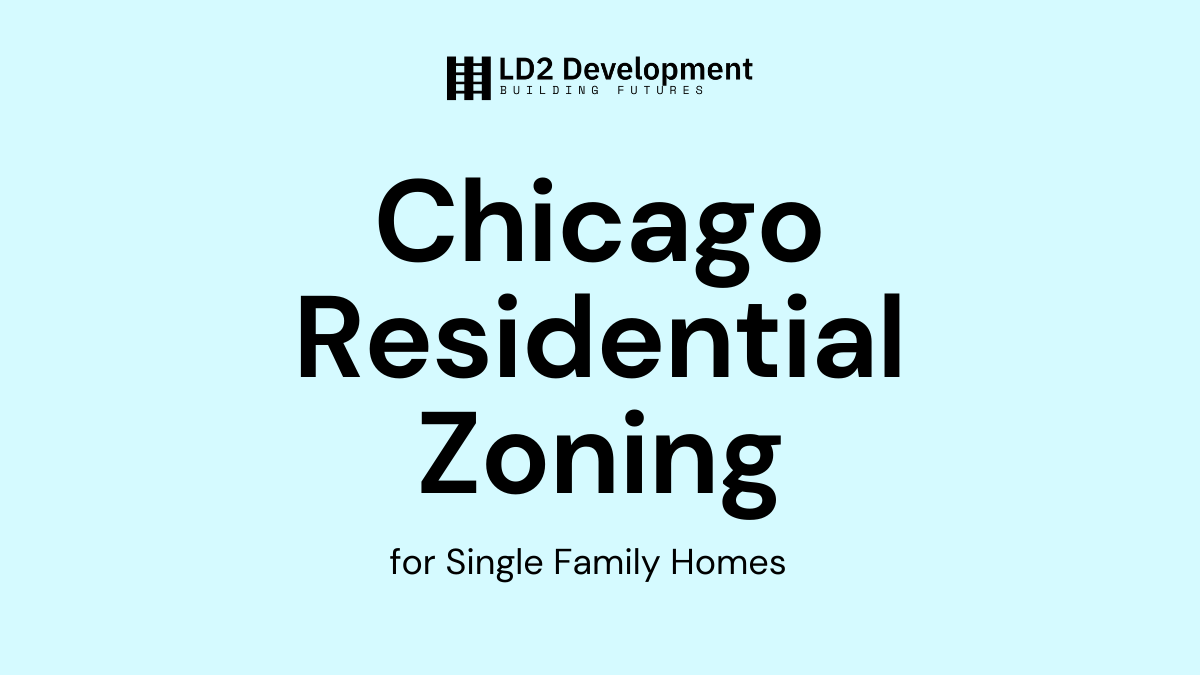
One of the first questions that people often ask me is what can I build on my lot or if they’re looking to purchase a lot, what what type of zoning do I need in order to build what I’d like to build. So, in order to understand this, we have to take a look at the Chicago zoning code
The Zoning code designates R Districts for residential, B districts for business, C districts for Commercial, D districts “downtown” (that allow taller buildings), PMD for planned manufacturing and PD for planned developments where a developer brings a plan in front of the plan commission for approval of a specific plan outside of normal zoning designations.
Each of these R, B, C and D districts are divided into a number of different sub designations, like RM 3, RT 4, B 1-3, B 3-2, etc. and each of these has a different set of allowances (or limitations, depending how you want to look at it).
R districts are divided into: RS for single family,
RT for Single family, Two flats, three flats or small multi family and
RM for bigger multi family
let’s take a quick look at the zoning map;
if I pull up our Chicago zoning map here I’ll just put in an address let’s say 1600 N. Wolcott. This is a busy commercial stretch on North Avenue so you can see mainly B and C zoning in these type of zoning districts don’t allow Residential on the ground floor, so you have to store fronts and businesses.
If we look at the side streets we can see a bunch of different zoning here but mainly we see a lot of RS three and RT for zoning and teaser a couple of residential Carmen Residential districts no. Now looking at all the different types of zoning in this neighborhood it probably seems quite random but keep in mind this is a very old neighborhood which has undergone several changes in demographics over the years. The zoning code has also been changed a number of times over the years.
So what we see now is taking into account what’s already existing and also taking into account the city’s plan for continued development in this area.
So let’s just look at RS 3 zoning as an example. In RS 3 districts the code in effect limits you to single-family homes in effect by designating a minimum lot area per dwelling unit of 2500 ft.². So, on a standard lot which is 25 x 1 25 or 3125SF, you’d only be allowed one dwelling unit.
Probably the most important concept that you need to understand is the idea of floor area ratio or what’s called FAR. This is is an allowance for how much area can be built on the site as a ratio to the land area.
RS 3 designates an FAR of .9 so if you multiply our 3125sf times .9 , we get about 2800sf. This is the floor area you’d be allowed to build on a standard lot in RS 3 zoning. (keep in mind basement space below grade does not count against your FAR). So, another words on that standard lot, you could bill 2800 ft.² above grade plus your basement
Now RS 3 also designates a height limitation of 30 feet so assuming you have a basement that brings your first floor level up to 5 or 6 feet above grade you’re effectively limited to a two-story house plus basement there’s really no way to get a three-story house in here unless you built three stories on grade, but then each level could be a maximum of 2800÷3 = 930 sf . That’s too small of a footprint, so it wouldn’t make sense for anyone to do that.
So if you divide your 2800 by 2 your max is two floors of 1400 ft.² and you also can have a 1400 square-foot basement so your total square footage can be up to 4200 ft.². Pretty good sized house, right? But it’s only 2 stories.
Now there are also limitations for your setbacks on your side yards and your front and rear yard which can affect the footprint of the property allowed. So it varies by the building type.
RT 4 zoning has a minimum lot area of 1000SF per dwelling unit, so our standard lot can accommodate up to 3 units.
in RT 4 for example, your FAR is 1.2. So a standard lot would allow 3125 x1.2 = 3,750 SF. In 38 ft, you can build 3 floors plus a basement,
so for example, if you just divide that 3750 by 3 floors, you could build 1250SF per floor plus 1250 basement.
You could divide it up different ways, for example you might make the lower floors a bit bigger and the top floor a bit smaller, Maybe doing an owners unit with roof deck.
RM zoning expands your FAR and you height limit goes up to 45 feet or more which can allow another floor. Minimum lot areas required per unit drop to 700SF or less, but the number of units you can build is practically limited by how many parking spots you can get on the site.
As you get into bigger and bigger projects the considerations with zoning and building codes get more and more complex.
This is but one of the reasons that architects need to be licensed. They are ultimately responsible for interpreting the codes and designing your new building to be in conformance.
Bigger projects, often require an experienced zoning attorney to apply for zoning variances or to apply for zoning changes, neighborhood approvals or apply for a Planned Development, but sometimes we might need a zoning attorney even for a small project.